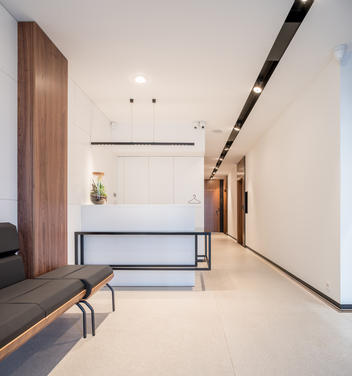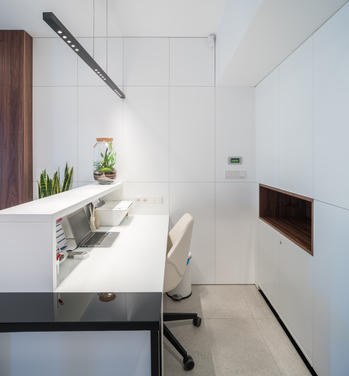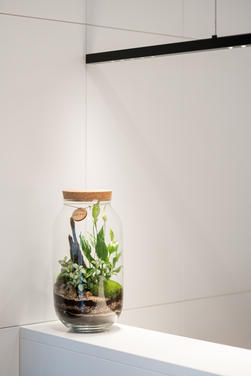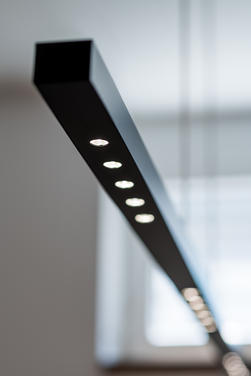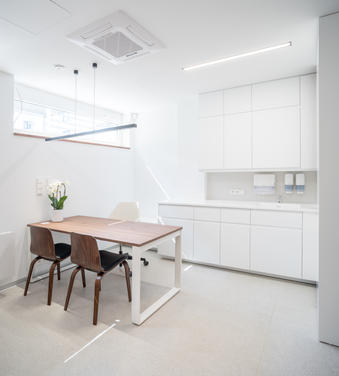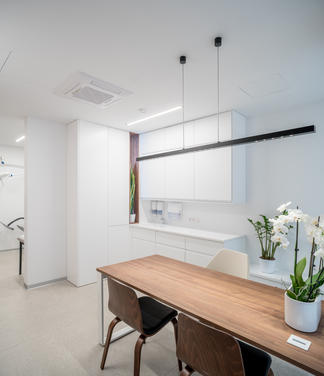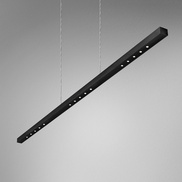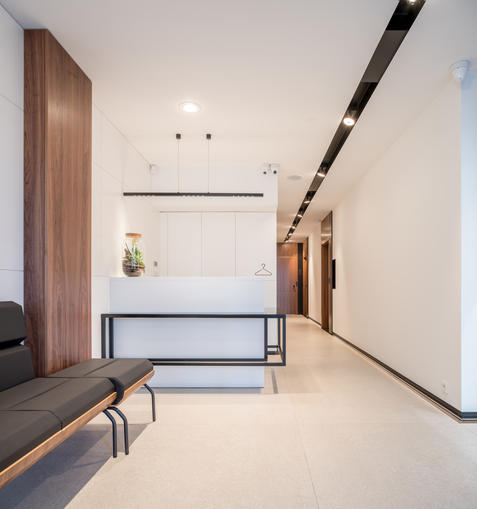

- Gabinety Lekarskie
- Location — Poznań
- Photographer — Bartek Bielinski fotografia
- Interior design — inDe projekt
Modern interior of doctor's offices
When designing the interior of doctor's offices, the most important aspect is the combination of patient-friendly spaces with bright and clean workplaces for doctors and staff. Lighting also plays an important role in here. The design of the doctor's offices with lighting was made by architects from the InDe Projekt design office.
Offices are located in Poznań, on the ground floor of a new development estate. The area of offices is 104m² and consists of: reception, two doctor's offices with bathrooms, a CTG office and a rest room.
Patient-friendly interior
The interior was supposed to blend in with the landscape outside the window, so it was finished in natural, subdued colours. This colour palette refers to the somewhat nostalgic characteristics of the local inhabitants and to the colours of the earth, which brings harmony and peace to the interior, calms and gives coziness. Such a colour scheme makes the interior pleasant both to the eye and to the soul. In addition to the shades of the earth, the design is based on natural materials such as wood or stone imitation.

We focused on bright colours, mainly white and a delicate warm gray, black accents and walnut veneers. This combination made the interior elegant and cozy, but at the same time still formal” – explains architect Joanna Sztorch-Wysocka. White is a timeless, fresh and elegant colour. It has many shades and each of them causes a different reception of the interior, which is why this colour dominates the design.
The role of lighting
When designing office spaces, different materials are often used than in the case of private spaces. The former should meet certain standards, e.g. non-flammable or abrasion-resistant, and demonstrate exceptional durability. The choice of home lighting fixtures is also different in relation to spaces such as the doctor's office.

In this project we used delicate, minimalistic luminaires from AQForm, which best illuminate the workplace" – says the architect from InDe Projekt studio.
LENS LINE – the choice of InDe Projekt
Suspended linear luminaires LENS LINE LED section suspended were chosen for the offices. These luminaires can be task or accent lighting, as well as functional general lighting. Thanks to the use of an advanced optics system, the unpleasant glare effect has been reduced to a minimum. Due to their linear form, these luminaires are best suited for lighting long, flat or rectangular surfaces.
PRODUCTSused in project
meet interior designers
inDe projekt

Show us your project, where our lighting was used!
Photos are the best source of inspiration. It is also a credible evidence of successful projects. That is why sharing photos gives us great joy!
Do you want to show the world your project, which uses AQForm lighting? Click the button below, send photos along with a brief information about the realization, and we will take care for the rest. :)
Your project may appear on our inspiration page, on social media, in print or even in recognized interior design magazines among other places. Make your project an inspiration for new, well-lit interiors!
