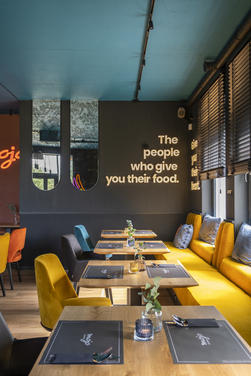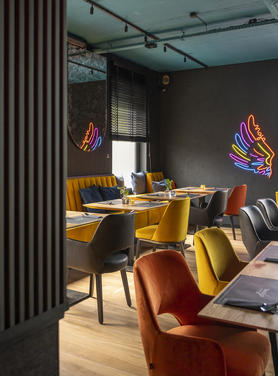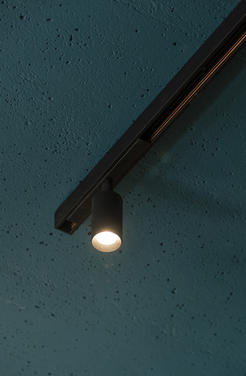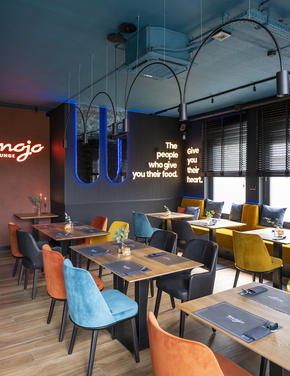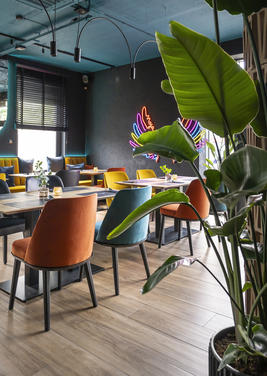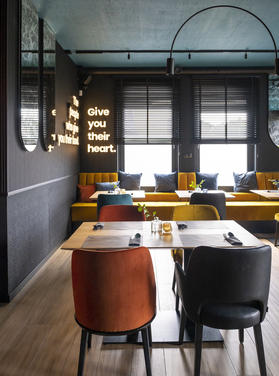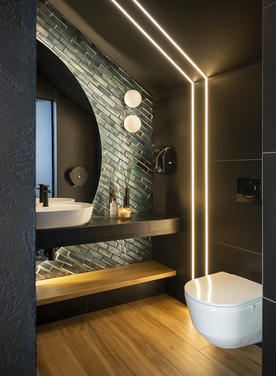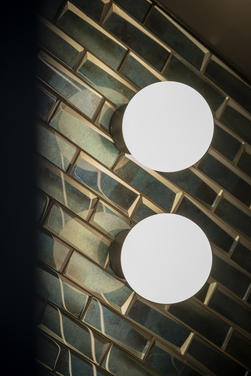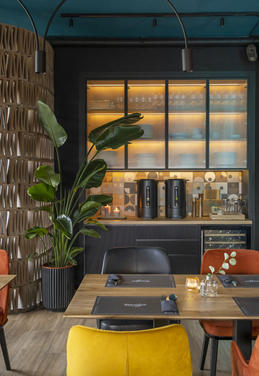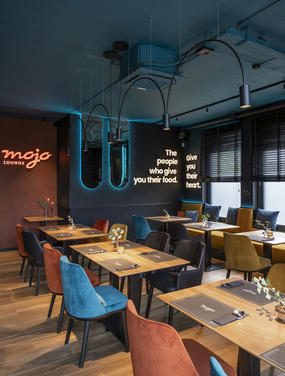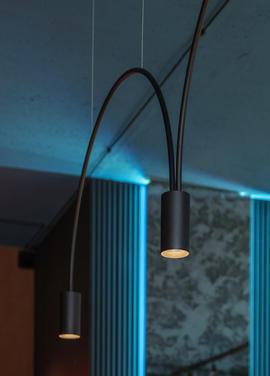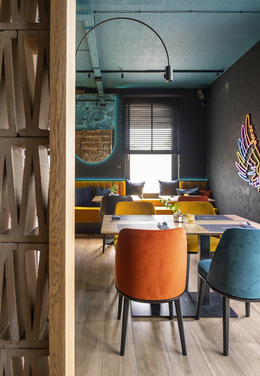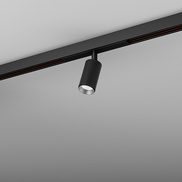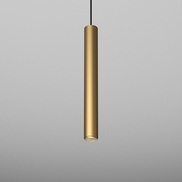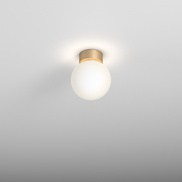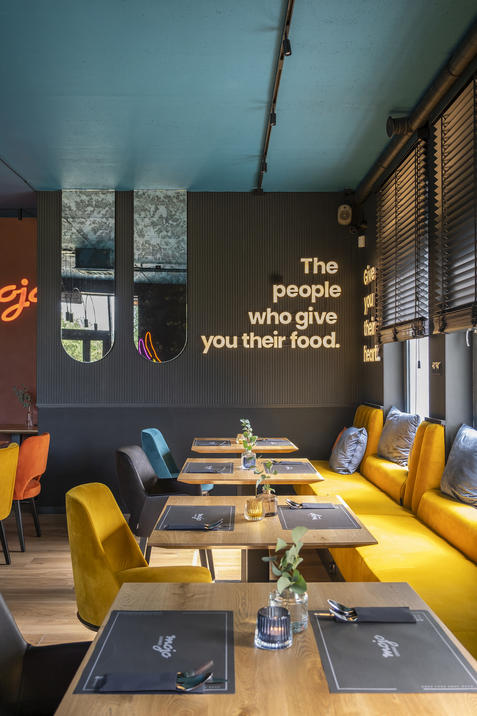

- Mojo Lounge
- Location — Zielona Góra
- Photographer — Krzysztof Strażyński STUDIO
- Interior design — Fanajło Home Design Decor
Expression of colors and individual design of luminaires: Mojo Lounge restaurant
The MOJO LOUNGE restaurant has been designed for various occasions. The first room is suitable for an intimate family dinner or drinks with friends. You can observe the chef’s work live. The second room is an ideal place for a romantic dinner, as it is a separate space from the other guests.
An important element of the arrangement is the latticed partition separating the entrance to the restroom. This is a world-class design by Patricia Urquiola for the Italian brand Mutina. The pattern is beautifully raw and highly original. On the walls, decorative slats appear, painted in two colors: anthracite and rust, both perfectly harmonizing with the color of the plaster. Additionally, at the clients’ request, a sideboard was created, serving not only a practical purpose but also adding to the decor. However, the most significant impact comes from well-chosen lighting, which has a narrow beam angle, beautifully illuminating the tables and emphasizing the natural wood tones of the countertop and the food.

Such lighting has numerous advantages. It allows to precisely direct light where illumination is needed, directional adjustments, width adjustments along the track, smooth movement, and the option to add more fixtures of the same type or different lighting forms if the concept changes," adds the architect.
Carefully designed lighting
When selecting lighting, the architect focused on light quality and color. In this interior, the color temperature is 3000K. However, alongside technical parameters, the design of the fixtures was also crucial.

The FLYING BALL arches from AQForm beautifully echo the mirrors in both the first and second rooms, where everything began. I specifically wanted an arched fixture to direct light directly onto the table. At my request, the manufacturer prepared a prototype that, after quality control, was precisely produced for this project. As a result, we have both the arches and the directional fixtures" says Katarzyna Fanajło.
Ergonomics were also essential for the Fanajło Home Design Decor team. They tested over 12 different table configurations to ensure suitable passages, accommodate the number of people, and facilitate table connections. Ultimately, the restaurant’s interior meets the expectations of both investors and the team, and above all, the customers. The expression of colors, cozy ambiance, fantastic service, and delicious food are the essence of this place!
PRODUCTSused in project
meet interior designers
Fanajło Home Design Decor

Show us your project, where our lighting was used!
Photos are the best source of inspiration. It is also a credible evidence of successful projects. That is why sharing photos gives us great joy!
Do you want to show the world your project, which uses AQForm lighting? Click the button below, send photos along with a brief information about the realization, and we will take care for the rest. :)
Your project may appear on our inspiration page, on social media, in print or even in recognized interior design magazines among other places. Make your project an inspiration for new, well-lit interiors!
