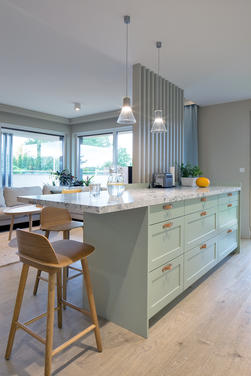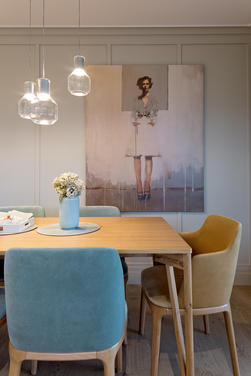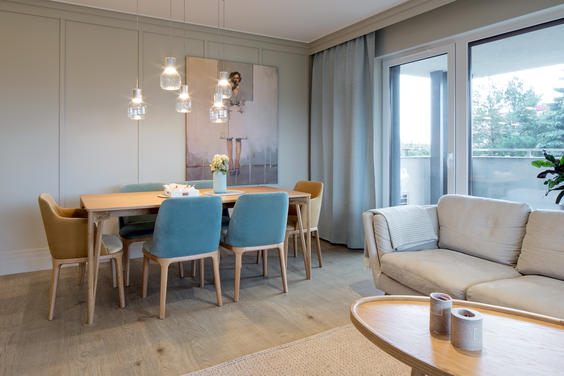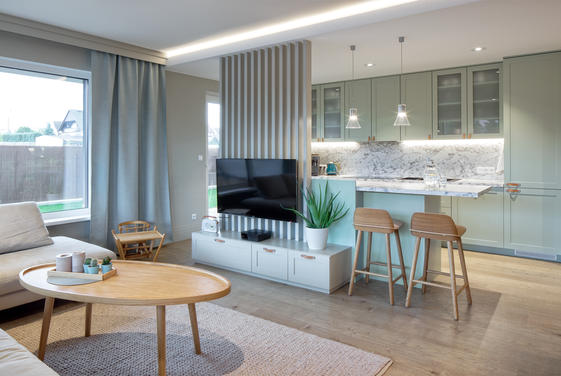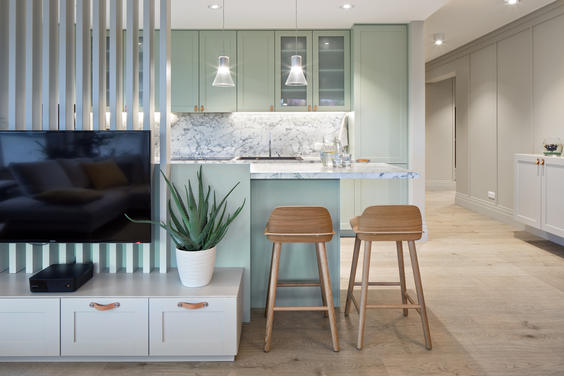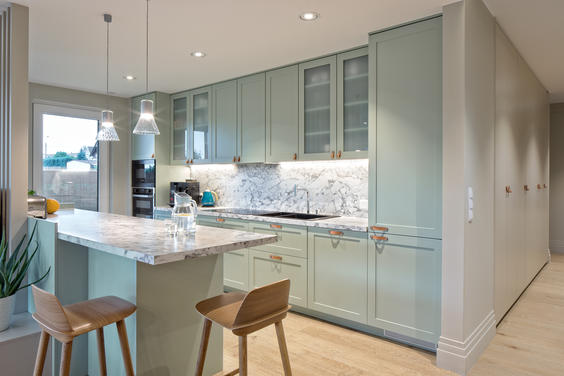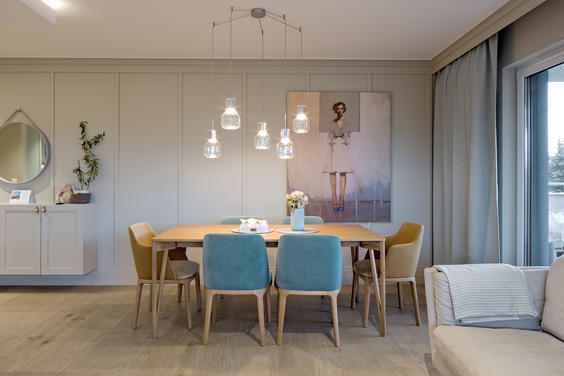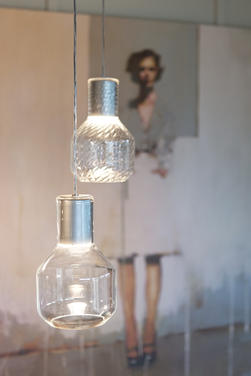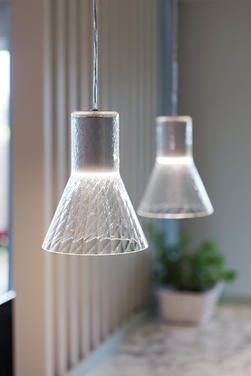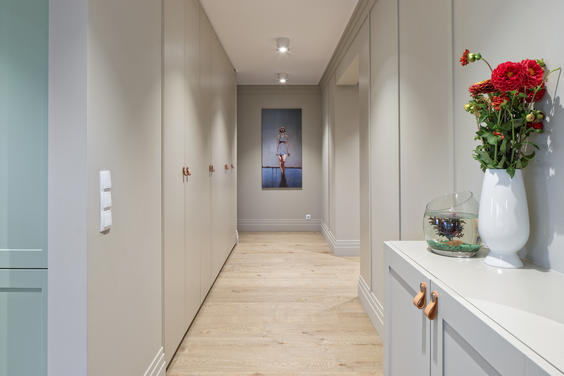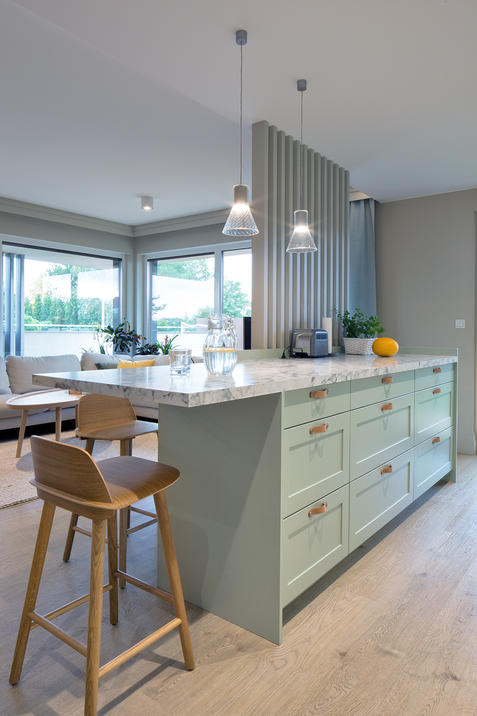

- mieszkanie prywatne / private apartment
- Location — Opole
- Photographer — Małgorzata Tenczyńska-Korluk
- Interior design — FABRYK-ART Agata Chomiak, Maciej Ferenc
A cozy apartment highlighted by lighting on the outskirts of Opole
An apartment, where every guest feels at home, should be warm and cozy. There should also be folding table to celebrate joint meetings. This was the vision of the designers from the FABRYK-ART studio, who distinguished the most important zones of the apartment with light and emphasized its mood.
Arrangement of the apartment: functional and natural
The scope of work included a day zone, passageways and a bathroom. The apartment is distinguished by a very spacious functional layout and plenty of daylight in the living room and kitchen. All walls are painted with cappuccino-colour paint, which makes them more resistant to dirt. The choice of a vinyl floor in warm wood tones and the oak colours of the furniture emphasize the character of the interior and make it cozier. The architects' assumption was also the design of a functional, comfortable to use kitchen. In this interior details are emphasized.
Ceiling lighting and its role
Details designed by architects increase the comfort of using the kitchen part. An example is the location of the kitchen countertop at a distance of approx. 120 cm from the rest of the furniture, which gives you the freedom to work. On the other hand, illumination of the worktop with LED lamps above the kitchen island and a lower illumination in the hanging cabinets increases the comfort of work, especially when preparing meals in the evening. When designing the lighting, architects tried to emphasize and separate specific zones in the apartment not only in terms of light parameters, but also in terms of the appearance of the luminaires. Thanks to this, ceiling lighting plays not only a functional but also an aesthetic role.

We highlighted the kitchen island and the table with hanging MODERN GLASS lamps, which gently distinguished these places from others. More technical fixtures from the AQForm, in the form of white, surface-mounted tubes (TUBA 111 QRLED) appeared on the ceilings and in the suspended ceiling in the kitchen (RING 111 QRLED recessed). Thanks to this lighting, the space has a unique atmosphere. ” – says Agata Chomiak, an architect from the FABRYK-ART studio.
Architects' choices: MODERN GLASS, TUBA 111 QRLED, RING 111 QRLED
In this project architects used: MODERN GLASS Barrel LED 230V suspended and MODERN GLASS Flared LED 230V suspended lamps, technical surface-mounted lighting TUBA 111 QRLED surface and recessed luminaires RING 111 QRLED recessed. The selected lighting emphasizes the mood and supports the functions of the apartment. The colour temperature is also important, as it has a direct impact on the perception of colours in the interior - in this case the popular 3000K was used. It is the so-called warm white colour, which is perceived as between the warm light of the bulb and the natural (cool) sunlight.
PRODUCTSused in project
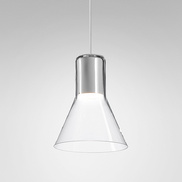 MODERN GLASS Flared LED 230V suspended
MODERN GLASS Flared LED 230V suspended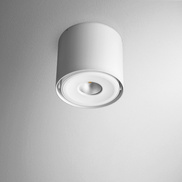 TUBA 111 QRLED surface
TUBA 111 QRLED surface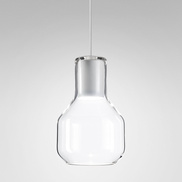 MODERN GLASS Barrel LED 230V suspended
MODERN GLASS Barrel LED 230V suspended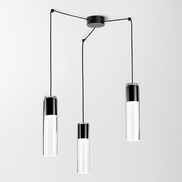 MODERN GLASS LED spider suspended
MODERN GLASS LED spider suspended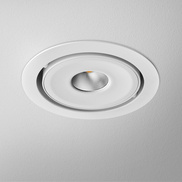 RING 111 QRLED recessed
RING 111 QRLED recessedmeet interior designers
FABRYK-ART Agata Chomiak, Maciej Ferenc
Projektanci z pracowni FABRYK-ART tworzą wnętrza na bazie kompleksowego podejściu do zadania, a ich celem jest wykreowanie takiej przestrzeni, w której użytkownicy będą czuć się komfortowo przez lata. W tym wnętrzu projektanci wyszli od czarnych opraw oświetleniowych, a skończyli na dodatkach w tym właśnie kolorze: klamkach, uchwytach mebli kuchennych itd.

Show us your project, where our lighting was used!
Photos are the best source of inspiration. It is also a credible evidence of successful projects. That is why sharing photos gives us great joy!
Do you want to show the world your project, which uses AQForm lighting? Click the button below, send photos along with a brief information about the realization, and we will take care for the rest. :)
Your project may appear on our inspiration page, on social media, in print or even in recognized interior design magazines among other places. Make your project an inspiration for new, well-lit interiors!
