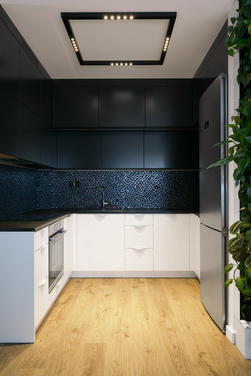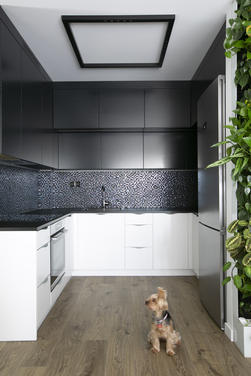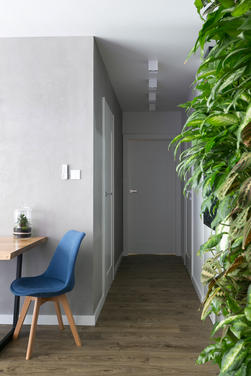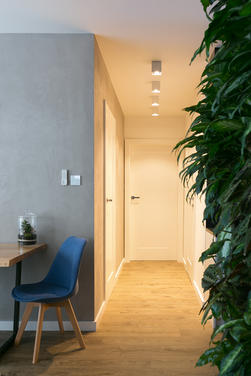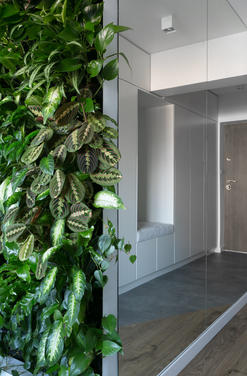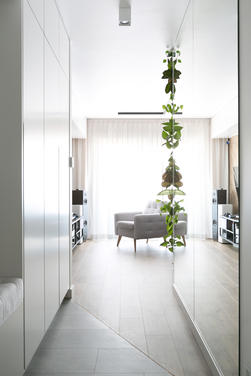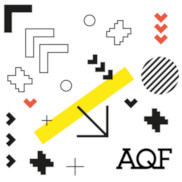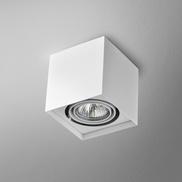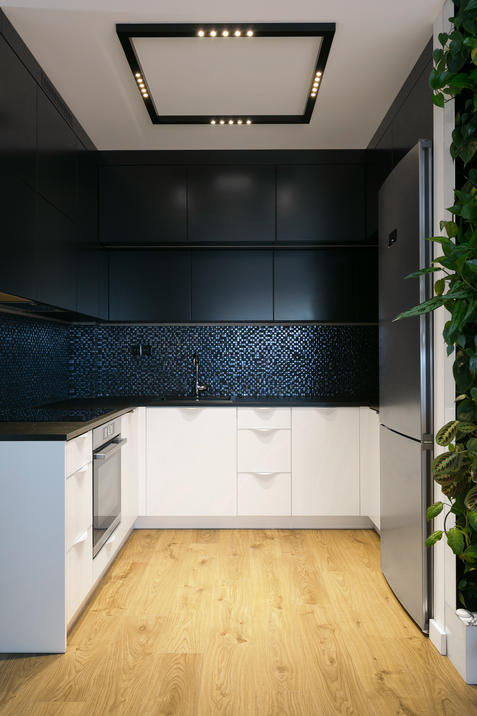

- apartament prywatny 65m2 / private apartment 65m2
- Location — Dobczyce
- Photographer — WNĘTRZA KRAKÓW — Jakub Dziedzic
- Interior design — PROJEKTYW — Paulina Zwolak, Jakub Nieć
Interior minimalism in the design of the PROJEKTYW studio
The interior designed by the PROJEKTYW studio is full of elegant black and white colours, innovative solutions and contrasts. The arrangement of the Krakow apartment is complemented by minimalistic lighting that creates a simple accent in the interior.
Monochrome design enriched with blue
The apartment of 65m² is located on the outskirts of Krakow. The main feature of the interior is a modern style dominated by black, white and gray (in the form of concrete on the walls) colours. The original monochrome project was additionally enriched by blue accents in the form of chairs or resin on an oak table. The interior has also been fully automated, for example controlling the underfloor heating and opening the front door by using an application on the phone.
Modern lighting in the kitchen
In this project lighting has been divided into zones.

The light creates the right conditions and an unusual atmosphere, which was particularly important to investors. The LENS LINE collection from the Polish lighting manufacturer AQForm, was a perfect match for the assumptions of a modern and simple interior. We wanted the selected models to be a minimalistic and simple accent in the interior, which is why we chose a collection in a black, matte finish ” – says Paulina Zwolak, architect from the PROJEKTYW studio.
The apartment is based on a collision of contrasts. It was supposed to be modern and functional, as it finally became. The used technology significantly affects the convenience and comfort of residents, while modern elements in the interior, such as lighting, complete the interior design.The apartment is based on a collision of contrasts. It was supposed to be modern and functional, as it finally became. The used technology significantly affects the convenience and comfort of residents, while modern elements in the interior, such as lighting, complete the interior design.
LENS LINE – the choice of the PROJEKTYW studio
Lighting from the series LENS LINE 89x89 SQ LED surface is available in this project in surface-mounted and suspended versions. The LENS LINE collection is an elegant way to create effective task lighting and functional general interior lighting. Due to the linear disposition, it is perfect for lighting a table or a kitchen island.
PRODUCTSused in project
meet interior designers
PROJEKTYW — Paulina Zwolak, Jakub Nieć
Pracownia PROJEKTYW specjalizuje się w architekturze wnętrz, projektowaniu mebli i wyposażenia do domu, a także w wystawiennictwie oraz projektach graficznych. W codziennej pracy stawia na funkcjonalność połączoną z nowoczesnym wzornictwem.

Show us your project, where our lighting was used!
Photos are the best source of inspiration. It is also a credible evidence of successful projects. That is why sharing photos gives us great joy!
Do you want to show the world your project, which uses AQForm lighting? Click the button below, send photos along with a brief information about the realization, and we will take care for the rest. :)
Your project may appear on our inspiration page, on social media, in print or even in recognized interior design magazines among other places. Make your project an inspiration for new, well-lit interiors!
