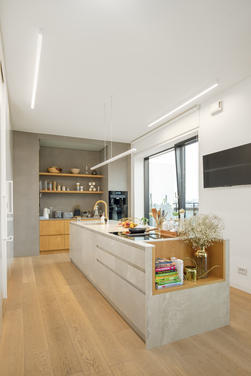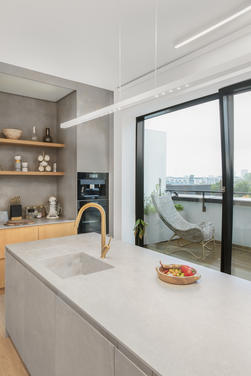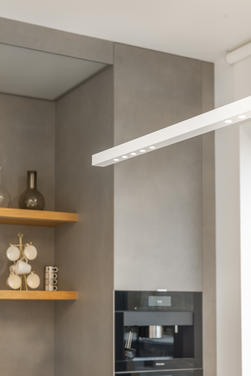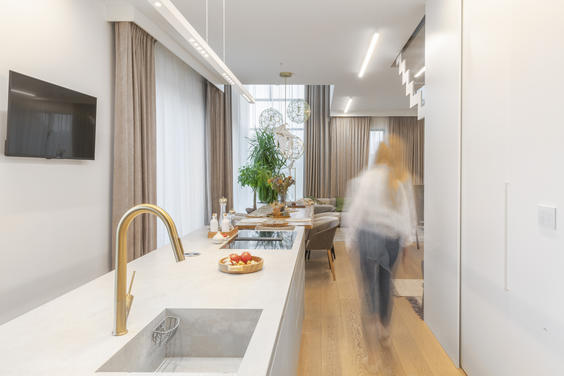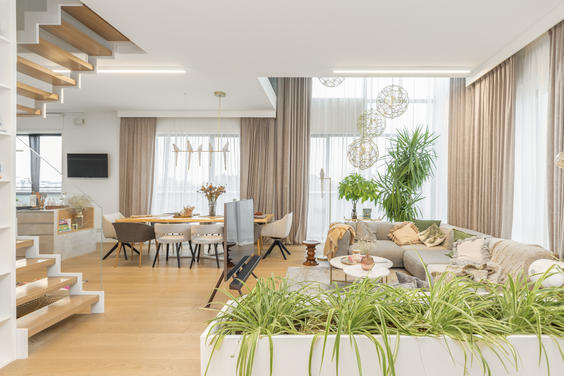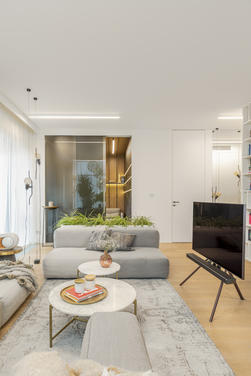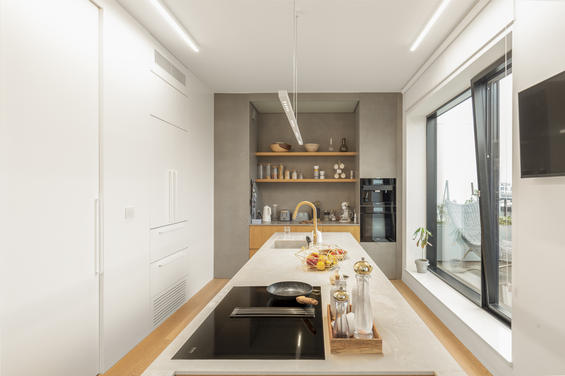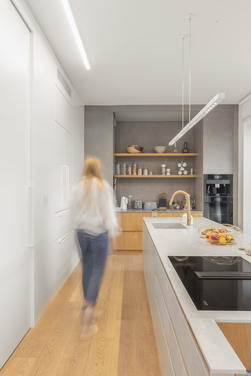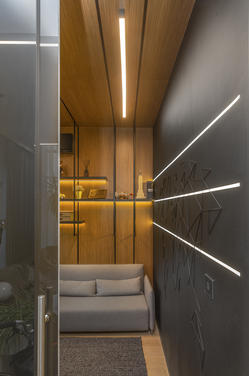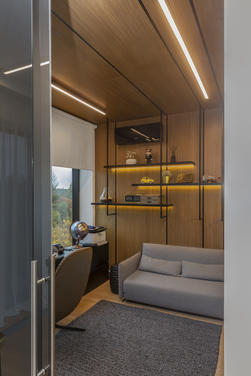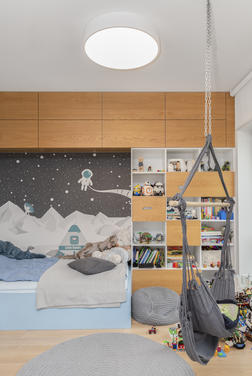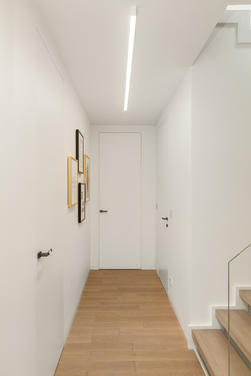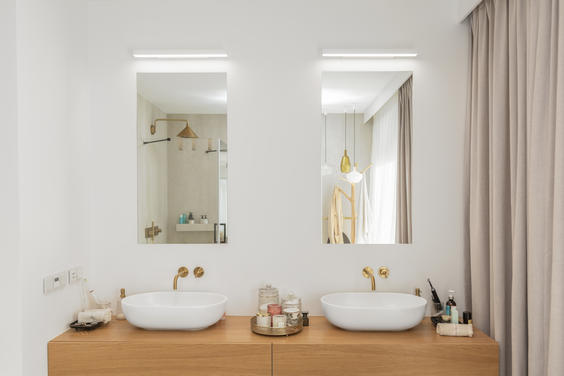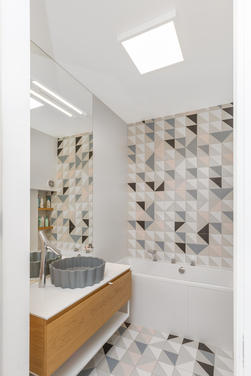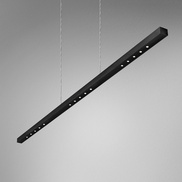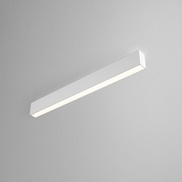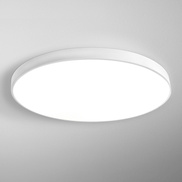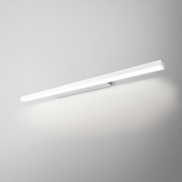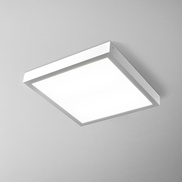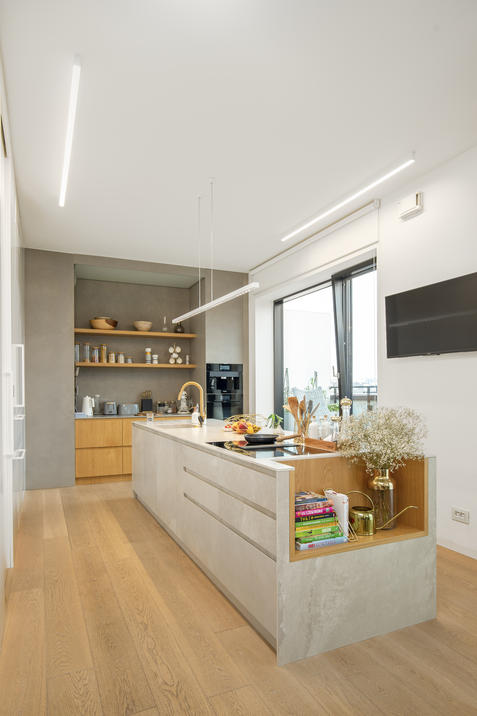

- Apartament
- Location — Warszawa
- Interior design — TK Architekci
Scandinavian style interior: a cozy apartment with a roof terrace
This Scandinavian style interior is dominated by natural materials and a subdued colour palette. The apartment with a roof terrace is a space designed for a family with two small children. The key element in this project was to arrange a comfortable space for all household members and to separate a zone for work at home. The interior created by TK Architekci is dominated by AQForm luminaires.
Spacious interior in the Scandinavian style
The 175m² apartment has a living area with a kitchen, four rooms, two bathrooms, a toilet, a pantry, a dressing room, a laundry room and a 50m² roof terrace. The architects opted for solutions that emphasize the vastness of the space. One of them was to demolish the concrete stairs and replace them with a self-supporting structure. Also noteworthy is the kitchen open to the living room, as well as glass elements, such as sliding doors leading to the office, or the glass wall in the bedroom overlooking the two-story living room.
The designed interior is a modern arrangement variation with Scandinavian style accents. Bright colours reign here, a breakthrough is a wooden floor, as well as elements on the walls and ceilings and in children's rooms. In arranging this space, it was important to adapt the interior to the needs of young users and to be consistent with the style of the rest of the apartment. The uniform light of the round BIG SIZE next round LED surface makes it possible to softly illuminate all the nooks and crannies of the room.
Lighting in the open kitchen
It is worth paying attention to the kitchen, and more precisely to the island made of quartz sinters. This is an extremely practical and effective arrangement. Veneer cabinets and shelves warm the interior of the annex with an element consistent with the rest of the interior. Due to the fact that the kitchen is quite narrow, lighting was a key issue. LENS LINE LED section suspended series luminaires have been installed above the island, illuminating the worktop and, at the same time, matching the interior design. General lighting in the kitchen is provided by the slender RAFTER LED surface.

“In this case, we chose surface-mounted linear lighting from the RAFTER LED series from AQForm as general lighting. We like to use these luminaires because they give a lot of uniform light, which is very important to us when it comes to the kitchen. The design of this brand is subtle, unobtrusive and blends well with modern interiors” – says Katarzyna Beresińska from TK Architekci.
Luminaire RAFTER LED surface also provides functional lighting for a home office. The room, decorated in dark colours, interspersed with wood, needed an appropriate selection of lighting. In this case, ceiling lighting and an illuminated bookcase worked great.
PRODUCTSused in project
meet interior designers
TK Architekci

Show us your project, where our lighting was used!
Photos are the best source of inspiration. It is also a credible evidence of successful projects. That is why sharing photos gives us great joy!
Do you want to show the world your project, which uses AQForm lighting? Click the button below, send photos along with a brief information about the realization, and we will take care for the rest. :)
Your project may appear on our inspiration page, on social media, in print or even in recognized interior design magazines among other places. Make your project an inspiration for new, well-lit interiors!
