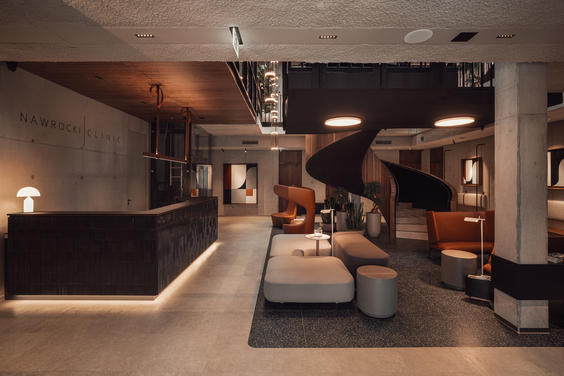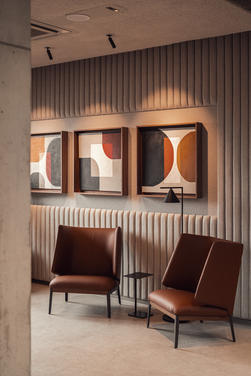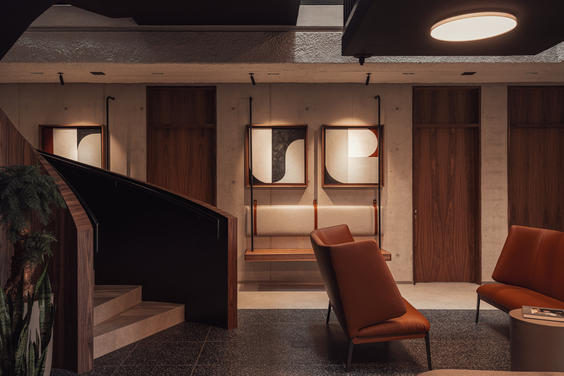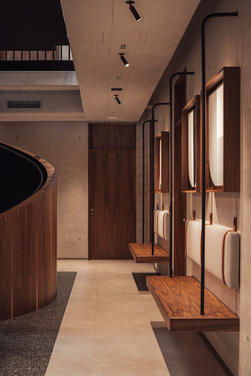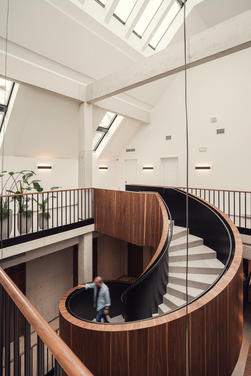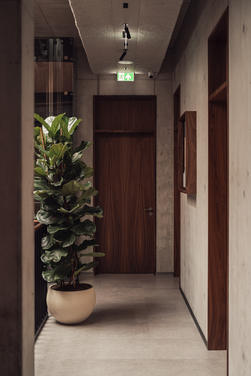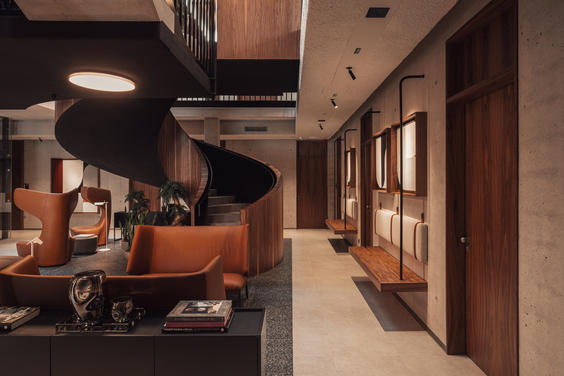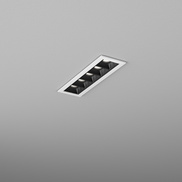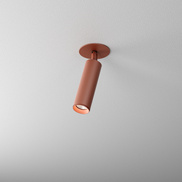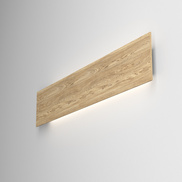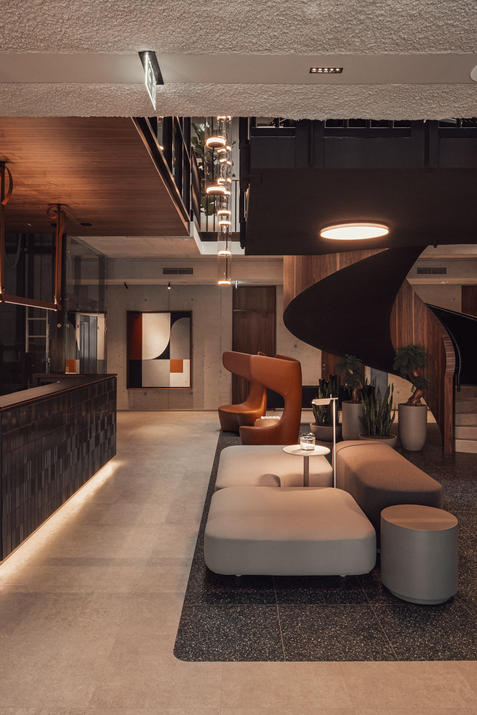

- Nawrocki Clinic
- Photographer — Hanna Połczyńska / kroniki.
- Lighting designer — IFA Group
See a dental clinic that breaks the mold!
Although a dental office may not evoke positive associations for everyone, the interior of the Nawrocki dental clinic definitely dispels this myth. The project was designed by architects from the IFA Group, who created a unique space where precisely selected furnishings intertwine with art, complemented by modern lighting. Check out what fixtures the designers chose and how they impact the space!
The Nawrocki dental clinic breaks the typical dentist's office mold. In addition to perfectly matching colours and sophisticated accessories, the architects introduced elements of art into the interior. The paintings, showing abstract geometry, are illuminated by fixtures from the PET collection. Subtle wall lamps harmonize perfectly with a modern interior, adding an aesthetic touch to it.
A spiral stairs, set in the central point, lead to the higher floor, where the architects chose atmospheric lighting from the SMART PANEL collection. Discreet wall lamps, emitting light up and down, serve not only as decoration, but also indicate the direction of movement. All of this creates an extraordinary arrangement, where the beauty of form is balanced with its functionality.
PRODUCTSused in project

Show us your project, where our lighting was used!
Photos are the best source of inspiration. It is also a credible evidence of successful projects. That is why sharing photos gives us great joy!
Do you want to show the world your project, which uses AQForm lighting? Click the button below, send photos along with a brief information about the realization, and we will take care for the rest. :)
Your project may appear on our inspiration page, on social media, in print or even in recognized interior design magazines among other places. Make your project an inspiration for new, well-lit interiors!
