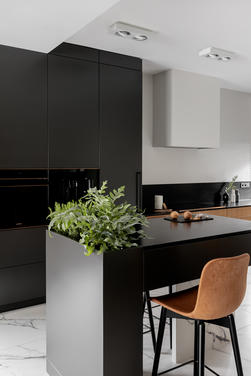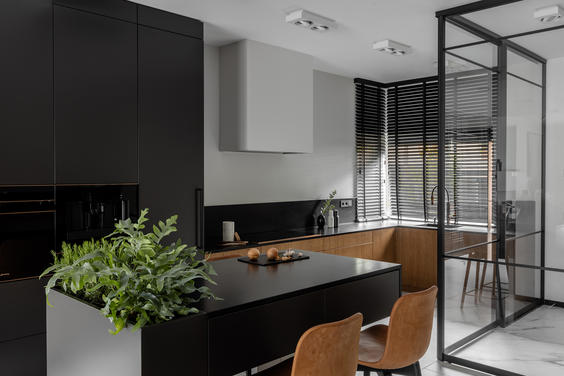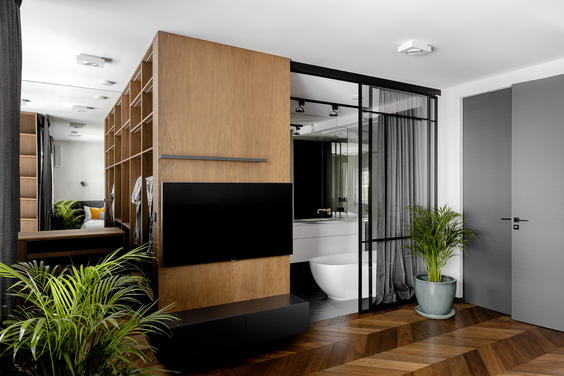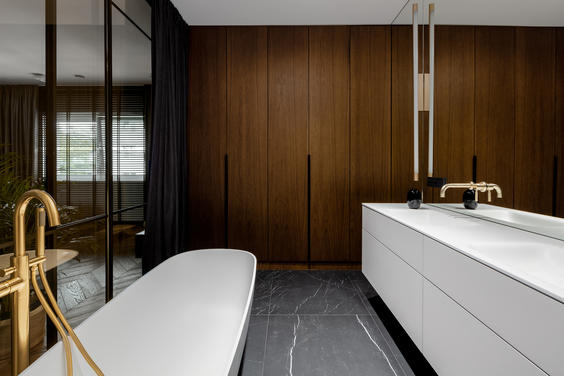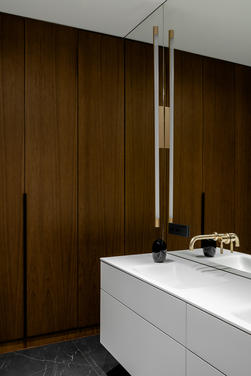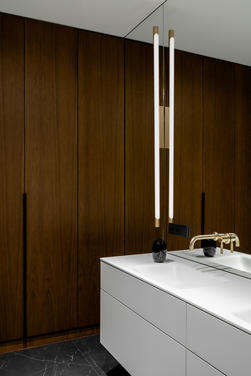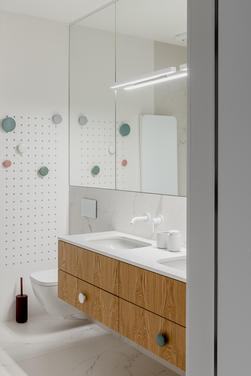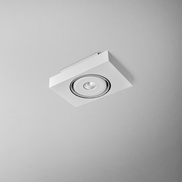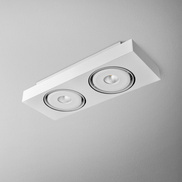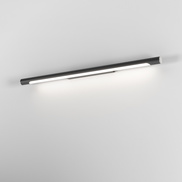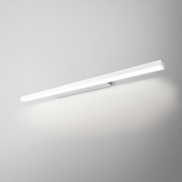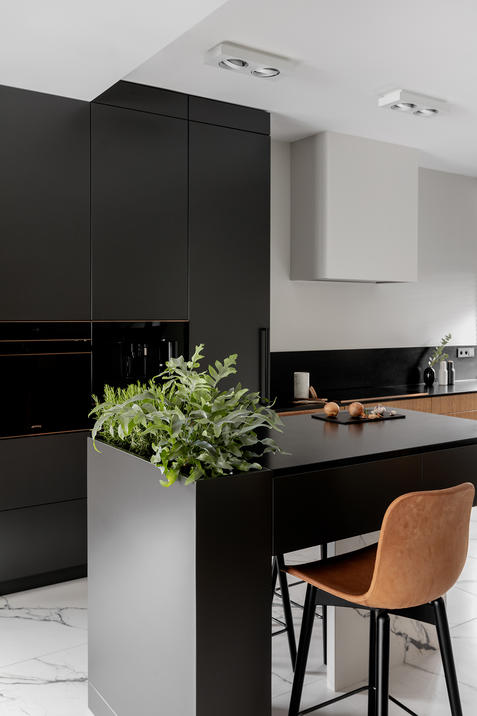

- apartament prywatny / private apartment
- Location — Warszawa
- Photographer — Ola Dermont
- Interior design — MODOSO Interiors
Well-lit modern interior
The MODOSO Interiors design studio has created a modern interior design complemented by fashionable architectural lighting, matching the aesthetics of the project. Elegant, warm in reception and properly lit – the perfect interior for a family with two children and a four-legged friend.
The design of the 160m² house included a day zone, bedroom with a dressing room, two bathrooms, children's bedrooms and a communication zone. The MODOSO Interiors design office is behind the concept and implementation.
Wood in the lead role
The investors' assumption was to create a timeless space, referring to modern yet warm interiors. In other matters customers trusted the MODOSO Interiors studio, which decided to focus on natural materials close to their hearts – for example wooden accents.

Wood adds warmth to the interior and endures time well, covering with a beautiful patina. We have designed natural wooden floors that have been additionally treated with oil. In the project, we used flamed black granite on kitchen countertops and large-format gres tiles” – revealed Przemek Maziarz, architect from MODOSO Interiors.
Modern interiors and modern lighting
In this project, it was important to illuminate the interior due to the lack of natural light – the plot is opposite (the entrance to the property is from the south and the garden is from the north) while the main glazing is located from the north-east.

We chose a large number of mirrors to reflect the sun's rays coming through the kitchen window. The mirrors were also designed to optically enlarge the kitchen and bedroom space. When choosing artificial lighting, we were took into account aesthetics and the possibility of directing luminaires easily. The vertical arrangement of the wall lamp in the bathroom next to the bedroom deserves attention. This arrangement of the frame allows for good light diffusion and does not cause shadows on the face when applying makeup. For this reason, we focused on products from a well-known lighting manufacturer: the AQForm brand” – adds the architect.
THIN TUBE, SLEEK and SET RAW mini – the choice of MODOSO Interiors studio
Luminaires selected by the architects include THIN TUBE LED hermetic wall, SLEEK distance 111x1 QRLED surface and the SET RAW mini LED hermetic wall wall lamp, which have been designed into almost every part of the house. The THIN TUBE collection is often chosen as bathroom mirror lighting due to its linear disposition and shapely form. A wide range of lengths means that one lamp can illuminate mirrors from 40cm to 150cm wide. On the other hand, SLEEK, thanks to the height of only 7cm, is perfect even in low rooms. The ability to direct the light source in the desired direction is an additional advantage – the light will be exactly where we expect it.
PRODUCTSused in project
meet interior designers
MODOSO Interiors
MODOSO Interiors tworzą architekci wnętrz – ludzie o szerokich umiejętnościach i doświadczeniu – którzy zajmują się tworzeniem projektów aranżacji mieszkań, apartamentów, domów oraz loftów.

Show us your project, where our lighting was used!
Photos are the best source of inspiration. It is also a credible evidence of successful projects. That is why sharing photos gives us great joy!
Do you want to show the world your project, which uses AQForm lighting? Click the button below, send photos along with a brief information about the realization, and we will take care for the rest. :)
Your project may appear on our inspiration page, on social media, in print or even in recognized interior design magazines among other places. Make your project an inspiration for new, well-lit interiors!
